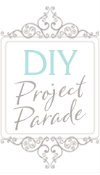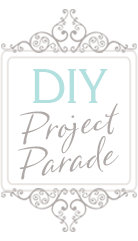This is the only before picture I could find.
The problem with the closet was when the the doors were open, they jutted out into the space making it even more cramped. So, we removed the doors. Then, when we redid the kitchen, we used the same vinyl flooring and continued it down the steps and onto the landing. We built a bench out of MDF supported by 2'x'4's around the sides for a place to put shoes on. While we were tearing the closet apart, I had my dad put in an electrical outlet so we would have a spot to charge cell phones (and the Dustbuster ;).) Next, I added some hooks and two sliding Ikea baskets underneath (can't find the exact baskets we have, but these are similar.)
I maximized this space by using walls that lead down into the basement. Here we have a cork board for each boy to tack up reminders, pictures, etc. I found the bell at a thrift store, and brought it home because it had the year our house was built engraved on it.
The other side has more family photos. I'm not a huge fan of photographs on the walls in any other rooms in our house, but I like them here.
So, the combination of the the two space (in the garage and here) make my wanna-be mud room. It works pretty well for us. :)
Linking with:































![beforeAndAfterButton_thumb[1]](http://www.homestoriesatoz.com/wp-content/uploads/2012/03/beforeAndAfterButton_thumb1.gif)





.JPG)






![[under-10-under-1-hr-spring-20134.jpg]](https://blogger.googleusercontent.com/img/b/R29vZ2xl/AVvXsEjZ84oJx3bsSDmFbRiUvhoyhaELQZQAQxC7jHXuz2pK6Ulup1s4OXSYfUss9fmkEmSIRU00NW36elFsiLHEjnsxPhUkrh82ZgSsA0tKzFtAI90wM9mdL_yGs1rESZTF1NZComF7dE4Qo8E/s200/under-10-under-1-hr-spring-20134.jpg)

